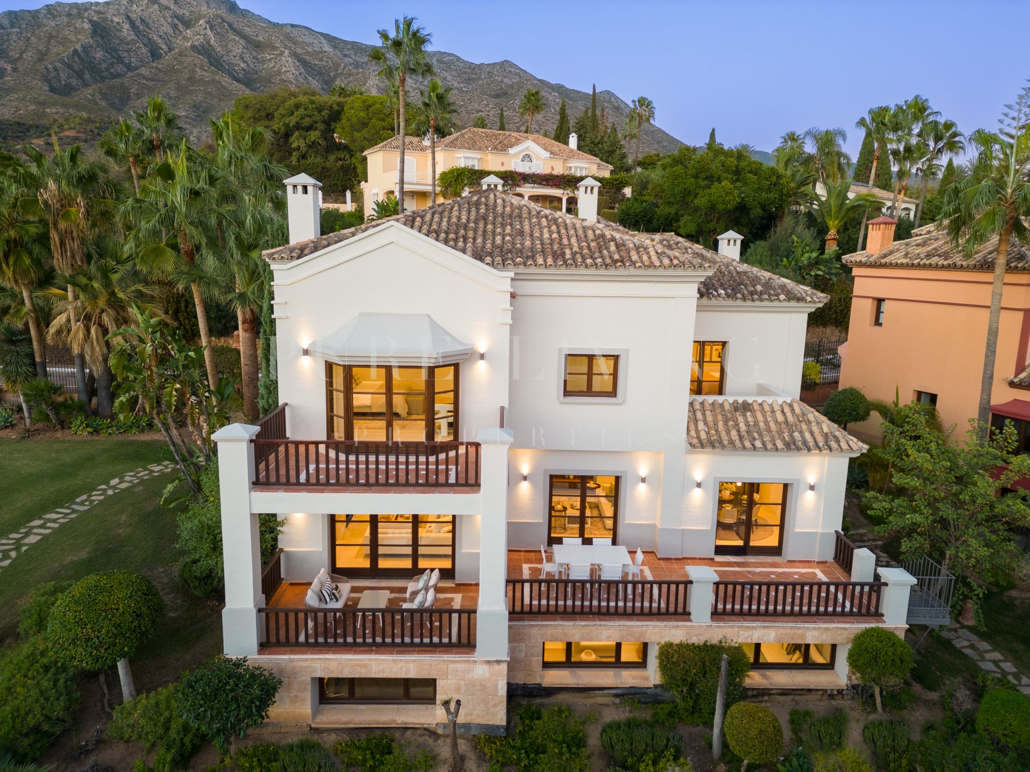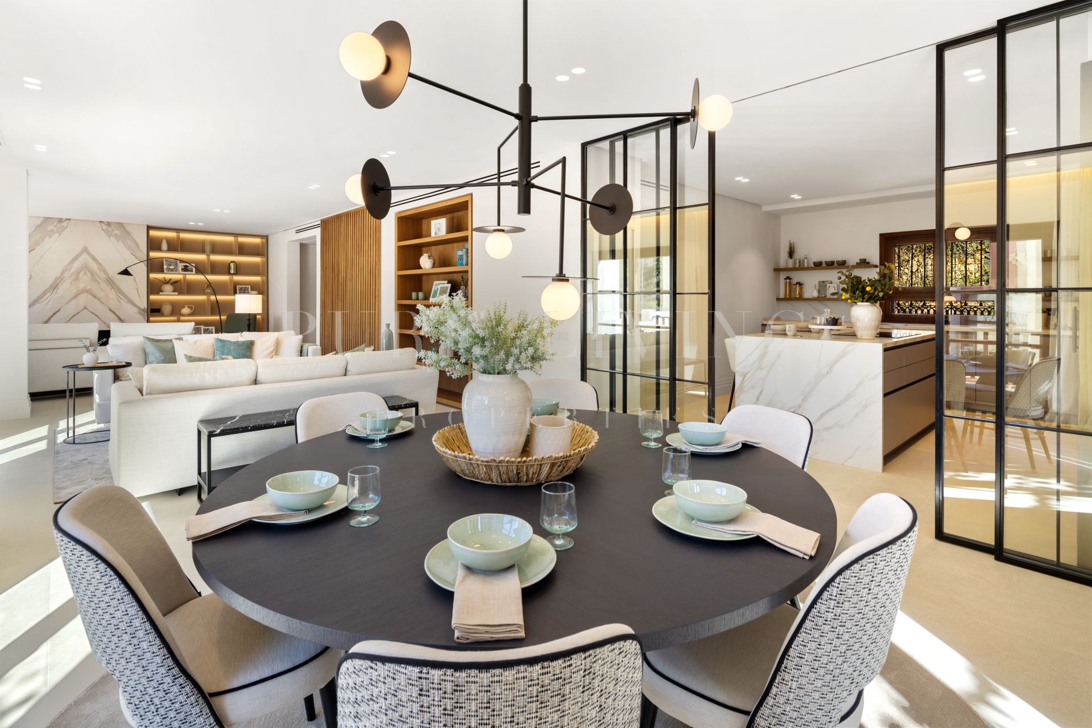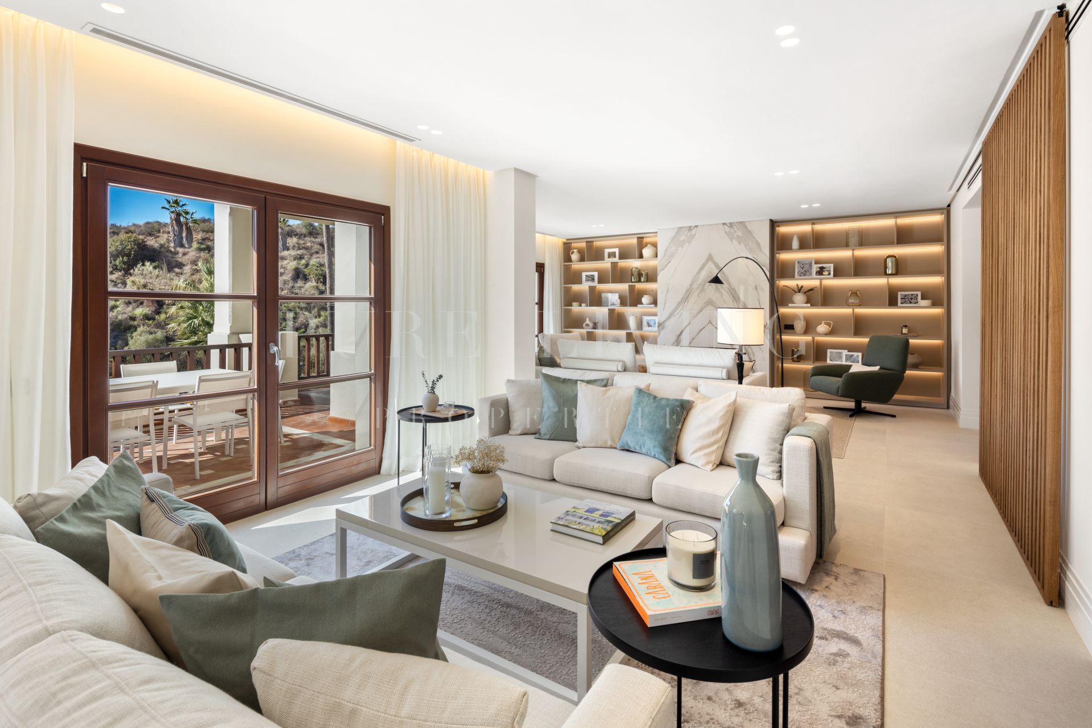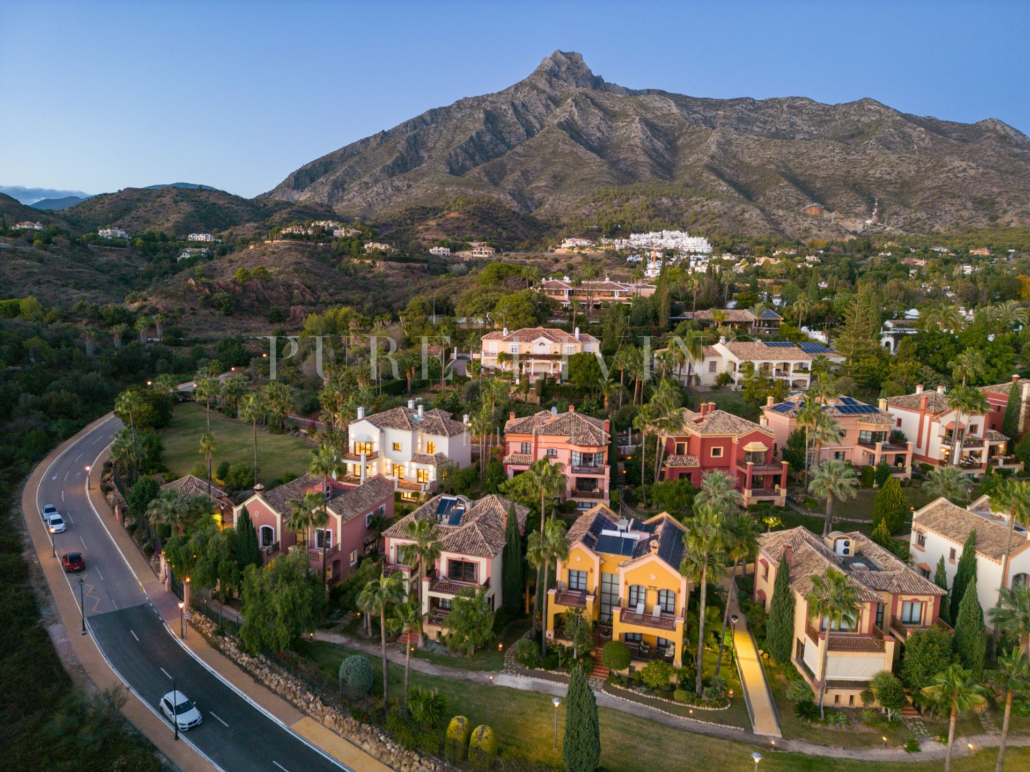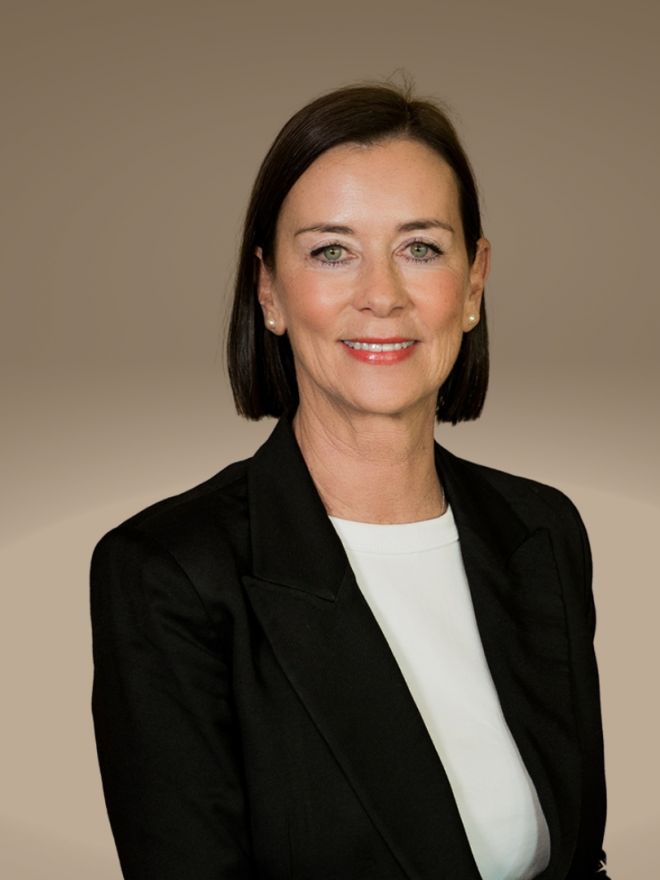Exquisite Mediterranean Townhouse in the Sought-After La Capellania, Marbella"
A charming Mediterranean townhouse nestled in a prime location within the La Capellanía urbanization, on the outskirts of Sierra Blanca. This townhouse evokes the essence of traditional Mediterranean villas, featuring whitewashed walls and classic roof tiles. The property offers an abundance of terraces, providing residents with ample outdoor space to enjoy. These terraces are perfect for relaxing, al fresco dining, and offer direct access to the ground floor. The townhouse also benefits from access to a beautifully maintained communal garden, fostering a strong sense of community. Additionally, a large communal pool is available for year-round enjoyment.
The interiors have been fully refurbished, showcasing contemporary furnishings and fixtures. The modern design exudes sophistication and comfort, with an elegant color palette complemented by touches of marble and wood throughout. The living area features an open-plan layout, seamlessly connecting the intimate dining space with both formal and informal living areas. Direct terrace access from this space creates a harmonious flow between indoor and outdoor living. The kitchen, though connected to the dining area, is cleverly separated by elegant glass doors. It boasts an ultra-modern design, with a stunning marble island and stylish wooden cabinetry. Ample storage and counter space add practicality, and the kitchen is fully equipped with state-of-the-art appliances.
The property is spread over three levels, with the upper floor dedicated to the beautifully appointed bedrooms. Each bedroom is elegantly designed, offering a serene atmosphere. The master bedroom is particularly noteworthy, with its luxurious interior design that balances style and comfort. It features a private terrace with views of the surrounding area, and the ensuite bathroom is a highlight, featuring a shower, stand-alone bathtub, and a striking double vanity with marble and wooden accents, enhanced by flattering LED lighting.
The basement level houses an impressive entertainment room, complete with a TV area and bar, along with a connected home gym. Additional features include a spacious storage and laundry room, adding further functionality to the home, a modern private garage with space for up to three cars.
La Capellanía is a residential area known for its upscale villas and tranquil environment, offering a blend of luxury living and easy access to Marbella.
Listing Details
Sale Price 2.600.000 €
- Ref. PLP04779
- Marbella - All Areas
- Marbella Golden Mile
- La Capellania
- Semi Detached Villa
- 5 Bedrooms
- 5 Bathrooms
- 624 m² Plot
- 654 m² Built
- 79 m² Terrace
- Communal Pool
- Private Garage
- Private Garden
- EPC: In Progress
Taxes & Fees
- IBI 3.269€/ Year
- Garbage Fee 195€/ Year
- Community Fee 1.122€/ Month
Sale price does not include costs or taxes. Additional costs for the buyer: inscription and notary fees, ITP 7% or, alternatively 10% VAT and AJD (1.2% on the purchase price) on new properties and subject to some requisites to be met. This info is subject to errors, omissions, modifications, prior sale or withdrawal from the market. Information sheet available, Decree 218/2005 Oct. 11th.
Additional Information
Private terrace, Mountainside, Cinema room, Air conditioning, Underfloor heating (bathrooms), Fully furnished, Fully fitted kitchen, Country view, Underfloor heating (throughout), Uncovered terrace, Gym, Laundry room, Covered terrace, Double glazing, Fitted wardrobes, Gated community, Excellent condition, Good condition, Garden view.
